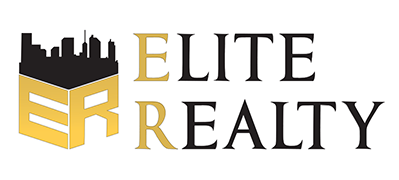R 3 490 000
 | 5 Bedroom House for Sale in Glenwood
| 5 Bedroom House for Sale in Glenwood
82 Edmonds Road, Glenwood, Durban
 5
5
 4
4


 1
1




Erf Size:
671 m²
5 bedroom house for sale in glenwood
Nestled in the heart of Glenwood, you will find this immaculate home with lots of character to indulge in the epitome of luxury living with 5 bedrooms and a 4 bathroom retreat for your comfort.
A huge verandah awaits your arrival with a separate entrance to the study or games room. On entry there is a spacious lounge which leads into a tv room and flows into a large dining area. This house features 5 exquisite bedrooms which is situated upstairs and has built in cupboards, wooden floors and high ceilings, you are spoilt by a lavish en-suite and walk in cupboard and finally a balcony with scenic views. A stunning property that exudes comfort and sophistication and for your convenience a double garage with 24 hour security which provides unparalleled peace of mind.
A beautiful landscaped garden and a sparkling pool invites you to relax and entertain the family to the maximum without any restrictions.
To complete this this luxurious dwelling, you have the breathtaking views of the harbour and the city.
Property Overview
Street Address
82 Edmonds Road, Glenwood
Rooms
Bedroom 1
Wooden Floors, Balcony, Air Conditioner, Blinds, Curtain Rails, Internet Port, Telephone Port, TV Port, Open Plan, Built-in Cupboards, Walk-in-closet, King Bedroom
Bedroom 2
Wooden Floors, Air Conditioner, Blinds, Curtain Rails, Internet Port, Telephone Port, TV Port, Open Plan, Built-in Cupboards, Double Bedroom
Bedroom 3
Wooden Floors, Air Conditioner, Blinds, Curtain Rails, Internet Port, Telephone Port, TV Port, Open Plan, Built-in Cupboards, Double Bedroom
Bedroom 4
Wooden Floors, Air Conditioner, Blinds, Curtain Rails, Internet Port, Telephone Port, TV Port, Open Plan, Built-in Cupboards, Double Bedroom
Bedroom 5
Wooden Floors, Blinds, Curtain Rails, Fan, Internet Port, Telephone Port, TV Port, Open Plan, Built-in Cupboards, Double Bedroom
Bathroom 1
Tiled Floors, Main en Suite, Bath, Blinds, Curtain Rails, Internet Port, Open Plan, Shower, Toilet and Basin
Bathroom 2
Tiled Floors, Bath, Blinds, Curtain Rails, Open Plan, Shower, Toilet and Basin
Bathroom 3
Tiled Floors, Bath, Blinds, Curtain Rails, Open Plan, Shower, Toilet and Basin
Bathroom 4
Tiled Floors, Shower, Blinds, Curtain Rails, Open Plan, Bath, Toilet and Basin
Kitchen 1
Breakfast Nook, Stove (Oven & Hob), Extractor Fan, Dishwasher Connection, Granite Tops, Washing Machine Connection, Tiled Floors, Blinds, Curtain Rails, Built-in Cupboards, Under Counter Oven
Office/study 1
Wooden Floors, Air Conditioner, Blinds, Curtain Rails, Internet Port, Telephone Port, TV Port, Open Plan
Dining Room 1
Wooden Floors, Air Conditioner, Blinds, Curtain Rails, Internet Port, Telephone Port, TV Port, Open Plan
Family/TV Room 1
Wooden Floors, Air Conditioner, Blinds, Curtain Rails, Internet Port, Telephone Port, TV Port, Open Plan
External Features
Garden 1
Irrigation system, Garden Services, Immaculate Condition, Landscaped, Lighting, Garden Terrace
Pool 1
Fibreglass in Ground, Auto Cleaning Equipment, Chlorinator
Outbuilding 1
Flatlet, Staff Quarters/Domestic Rooms
Building
Style
Modern, Split Level, Open Plan, Architect-designed
Other Features
Security 1
Totally Fenced, Electric Garage, Electric Gate, Security Gate, Alarm System, 24 Hour Response, Intercom, Burglar Bars, Indoor Beams, Safe
Temperature Control 1
Air Conditioning Unit, Cooling Fans
Special Features 1
Paveway, Balcony, Open Plan, Special Lights, Sliding Doors, Totally Walled











































