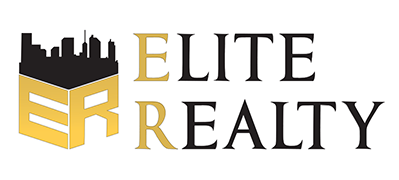R 875 000
 | 4 Bedroom House for Sale in Crossmoor
| 4 Bedroom House for Sale in Crossmoor
83 Golden Poppy Crescent, Crossmoor, Chatsworth
 4
4
 3
3


 4
4


Erf Size:
345 m²
4 Bedroom Family Home in Crossmoor Chatsworth
Space.. if you love an abundance of space then this property is an ideal fit.
With your TLC and designer outlook, you have the opportunity to create your own comfortable living space
This home offers the following:
Downstairs:
• Open plan Lounge and Dining room
• Fully fitted kitchen with BIC and granite tops
• Guest toilet
• Front yard space for 2 cars
• Garage for tandem parking for 2 cars
• Access from garage to the lounge/dining room
• Back yard space for kids play area or extra parking
Upstairs
• 4 Large bedrooms with BIC
• 2 of the bedrooms have access to balconies overlooking the neighbourhood
• 1 en-suite bathroom with a Shower ,toilet and basin
• A family bathroom with a tub basin and toilet
This home is well located and in close proximity to high schools and primary schools, a shopping Centre to cater to your daily needs, easy access to the Higginson highway to get to the North and South of Durban including the Iconic Chatsworth Centre
Do not miss this opportunity that offers lots of potential – either for a large family or for a serious investor looking to generate good rental income.
Call agent urgently to reserve your private viewing.
Property Overview
Street Address
83 Golden Poppy Crescent, Crossmoor
Description
Double Storey, Freestanding
Rooms
Bedroom 1
Tiled Floors, Balcony, Curtain Rails, Internet Port, Telephone Port, TV Port, Built-in Cupboards, Double Bedroom
Bedroom 2
Tiled Floors, Balcony, Curtain Rails, Internet Port, Telephone Port, TV Port, Built-in Cupboards, Double Bedroom
Bedroom 3
Tiled Floors, Curtain Rails, Internet Port, Telephone Port, TV Port, Built-in Cupboards, Double Bedroom
Bedroom 4
Tiled Floors, Curtain Rails, Internet Port, Telephone Port, TV Port, Built-in Cupboards, Double Bedroom
Bathroom 1
Tiled Floors, Main en Suite, Internet Port, Shower, Toilet and Basin
Bathroom 2
Tiled Floors, Full, Bath, Toilet and Basin
Bathroom 3
Tiled Floors, Guest Toilet
Kitchen 1
Eye Level Oven, Stove (Oven & Hob), Extractor Fan, Granite Tops, Washing Machine Connection, Tiled Floors, Built-in Cupboards
Lounge 1
Tiled Floors, Air Conditioner, Curtain Rails, Internet Port, Telephone Port, TV Port
Dining Room 1
Tiled Floors, Air Conditioner, Curtain Rails, Internet Port, Telephone Port, TV Port, Open Plan
External Features
Parking 1
Secure Parking, Single, Tandem
Other Features
Security 1
Electric Gate, Security Gate, Alarm System, 24 Hour Response, Burglar Bars, Perimeter Wall
Special Features 1
Awning, Balcony, Open Plan, Totally Walled































